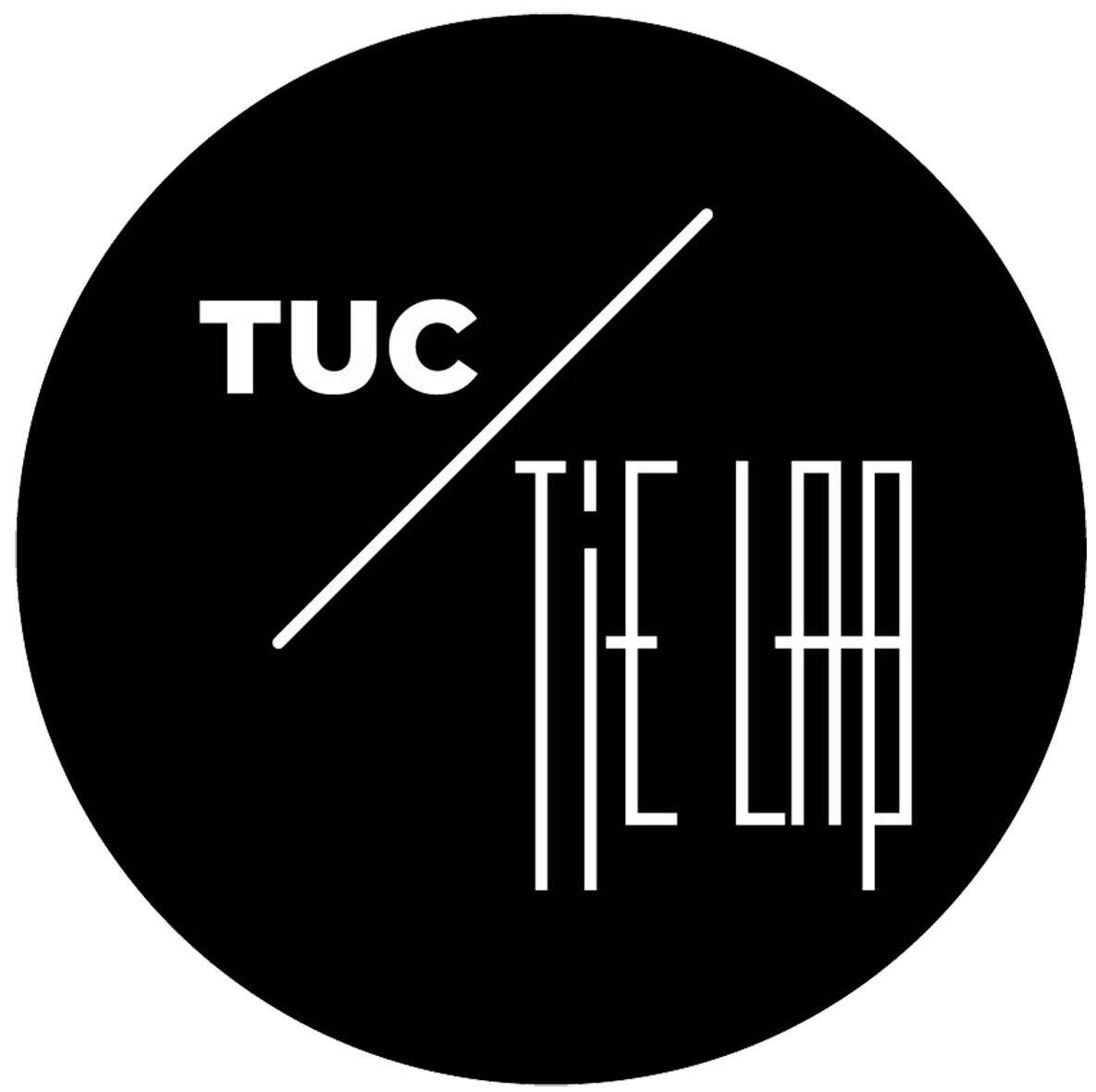EXTRA
TERRESTRIAL
HABITATS
TUC TIE Lab Workshops
Research and Design Workshop
Hosted by the School of Architecture at the University of Houston
In collaboration with NASA
April 04 - 12, 2015
Houston, TX, USA
Instructors
Olga Bannova, Research Associate Professor
Larry Bell, Professor
Sasakawa International Center for Space Architecture
University of Houston
Konstantinos-Alketas Oungrinis, Assistant Professor
Marianthi Liapi, Adjunct Lecturer
School of Architectural Engineering
Technical University of Crete
Invited lecturers
April 7th, 2015
Dr Wendell Mendell
Planetary Scientist, NASA JSC
Dr Mihriban Whitmore
Space Human Factors & Habitability Element Scientist, HRP NASA JCS
Dr Sherry Thaxton
HAB Discipline Scientist, NASA JCS
Dr Bonnie Dunbar
Astronaut, M.D. Anderson Professor of Mechanical and Biomedical Engineering, Director, UH STEM Center and Science Engineering Fair Houston, Director, Cullen College of Engineering Aerospace Engineering Graduate Program, SICSA Director, Head of the MS-Space Architecture Program
April 8th, 2015
Dr Larry Pinsky
Professor and Chair of the Physics Department, University of Houston
April 9th, 2015
Larry Toups
Lead in Habitation Systems, Constellation Program’s Advanced Projects Office, NASA JSC
Participants
Natalia Avarikioti, Christina Balomenaki, Marios Christoulakis, Vassilios-Marios Dimeris, Marialena Dimopoulou, Dimitris Koutsoumpas, Eleni Lionaki, Georgios Lykos, Dimitris Mairopoulos, Sotirios Ntzoufras, Ioannis Papadopoulos, Manolis Papatzanakis, Iasonas Paterakis.
Theme
The workshop researches a proposal for the design and operation of a Martian colony for 40 people that will serve as a starting point for the broader colonization of the red planet. There are two avenues of inquiry.
On the one hand the workshop explores the qualitative elements that define and affect the notion of habitability during such an expedition. One of the prime research directives is the careful utilization of the built environment through spatial economy and psycho-spatial design techniques that also target to empower the psychological comfort of the colonists and secure their well-being. The achievement of the latter condition will dramatically increase the sustainability of such a venture, as the human factor is considered today the biggest liability in colonizing other celestial bodies.
On the other hand, the workshop explores a rich combination of hybrid techniques required to construct, operate and maintain the structural and building infrastructure of the Martian colony. In light of the possibilities given by contemporary robotics, the project combines 3d printing, autonomous multi-agent systems and smart materials to complementary create an extra-terrestrial fabrication and self-assembly system.
A specific social model dictates the overall plan and facilitates the emergence of the necessary spatial arrangements and requirements. The colony complex involves the arrangement of four main types of buildings, which host living quarters, social spaces, work places, support and technical infrastructure, as well as special buildings, such as vehicle-drone hangars. The construction logic manages the excavation of areas and the utilization of the extracted regolith for 3d-printed structures on the surface. Complementary, small robotic operators perform the same activities for construction details and small-scaled elements, while smart materials self-adjust according to environmental and operating conditions. Robotic swarms are also responsible for the assemblies. The proposal is supported by a series of experimentations with scaled prototypes, finite element analysis and simulations to provide a solid proof of concept for the approach.






