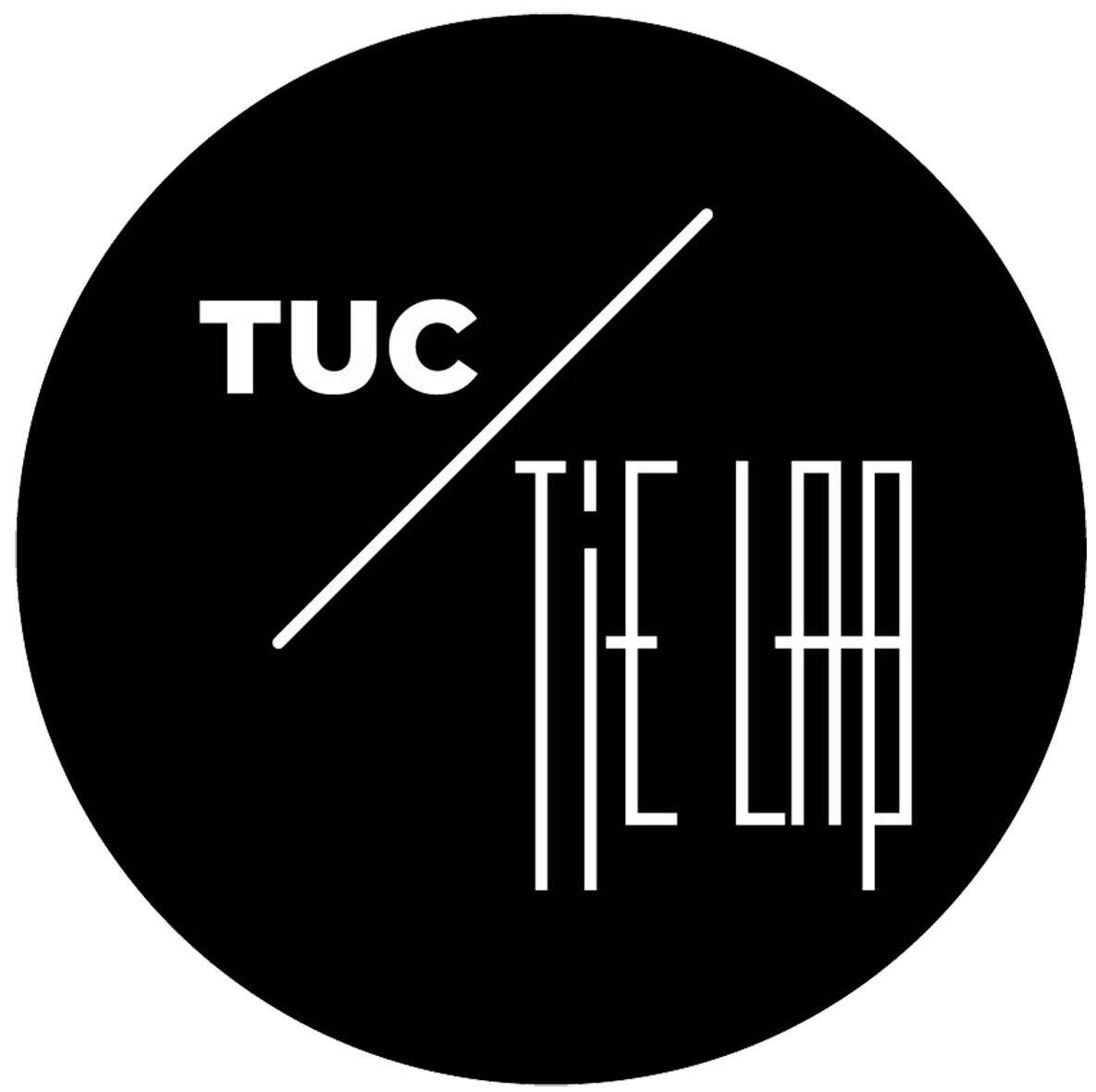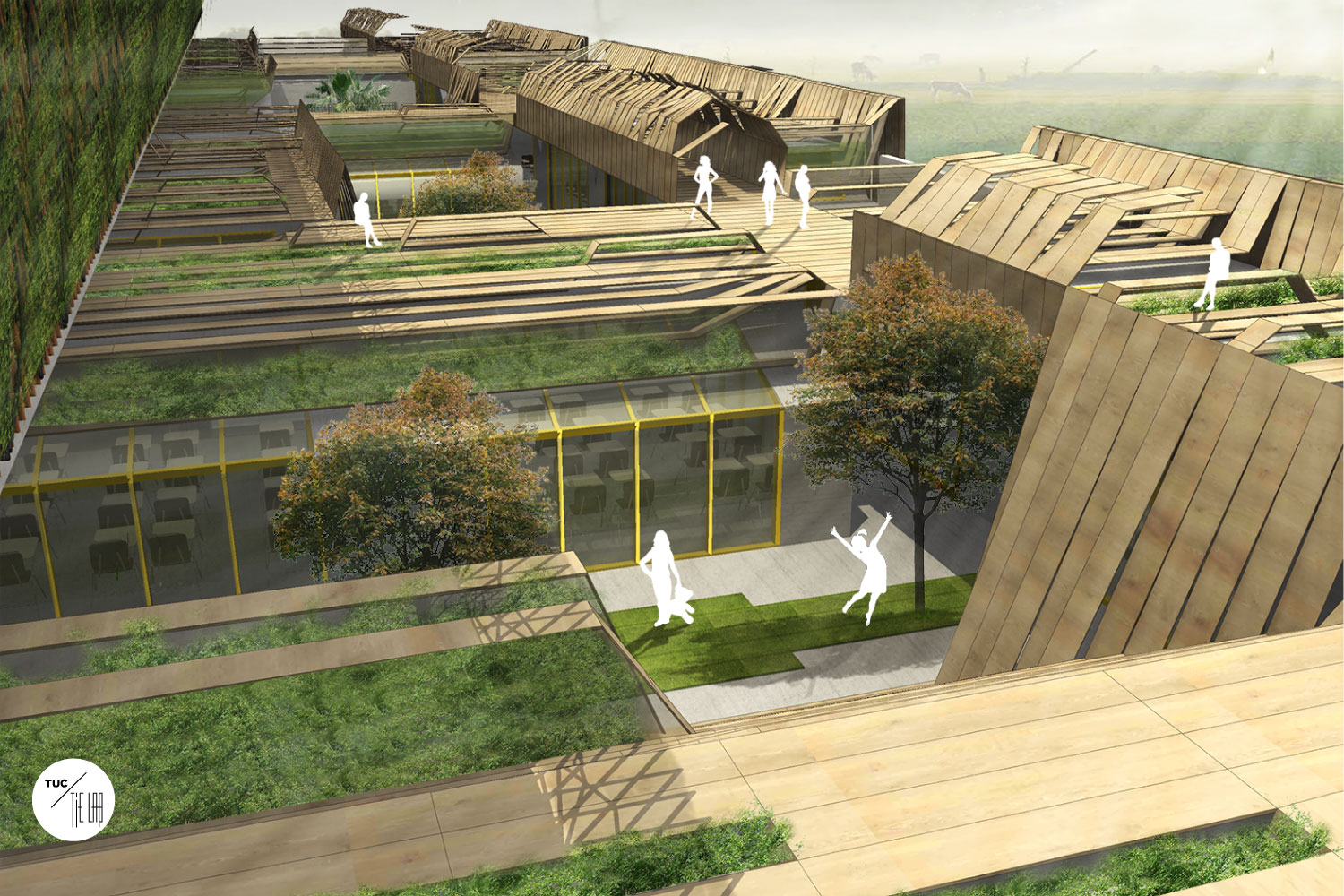BERKET EL SABEA
SCHOOL
COMPLEX
TUC TIE Lab Education / Play / Educational Pla(y)ces / Εκπαιδότοποι
The Berket School in Egypt is a large educational complex able to accommodate the learning activities of children in kindergarten up to their last year of high-school. The challenging linear site is located amidst agricultural fields. Our objective was to explore every possible design means to create an oasis for the children living in that area, in both educational and environmental terms. The main design principles that underline our methodology in this project are spatial quality, spatial efficiency, spatial economy and energy management. Spatial quality aims to achieve the best possible conditions for each educational activity through time. Spatial efficiency aims to create an adaptable, interconnected arrangement of indoor and outdoor spaces that has the ability to employ the exact quantity of space needed for each allocated activity, by retracting or by expanding its size and features, while maintaining its environmental qualities. Spatial economy aims to create a system where space usage is distributed as required in time, targeting that way the construction of a much smaller building with reduced maintenance costs. This in turn guarantees better energy management with the right choice of building forms and materials that are able to create a sustainable environment for human comfort. The aforementioned methodology renders the following child-centered key-features possible: focus (attention), memory (learning), creativity, learning through fun, learning through landscape, collaboration, individual tasks, group tasks, personal accomplishment and school pride.
PROJECT TEAM
KONSTANTINOS-ALKETAS OUNGRINIS
MARIANTHI LIAPI
DESPOINA LINARAKI
ANASTASIA KATIKARIDI
EFI KOUKOURAKI
SAVVINA SIMILIDOU
MARILENA SORROU
JASON HOHOLIS





